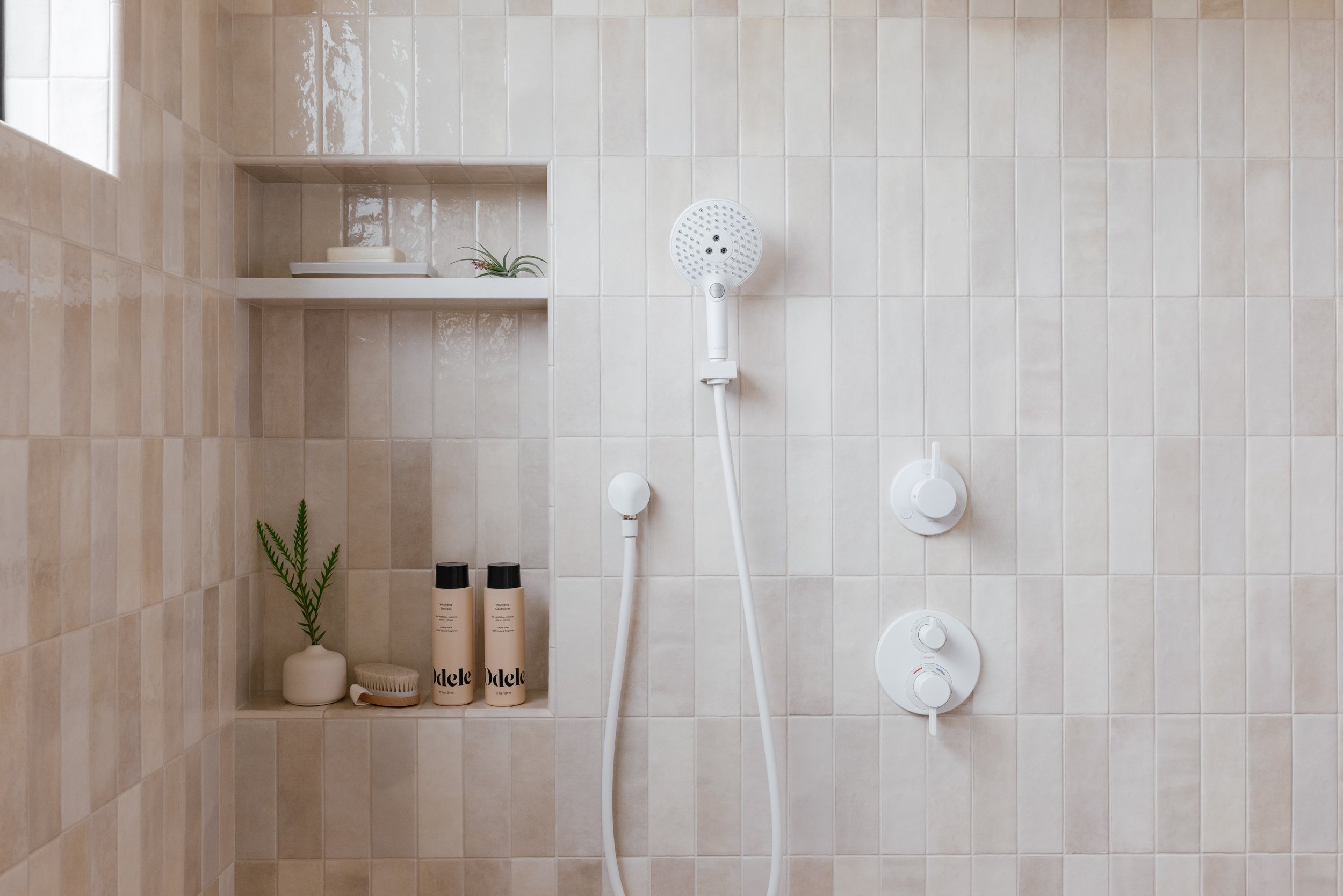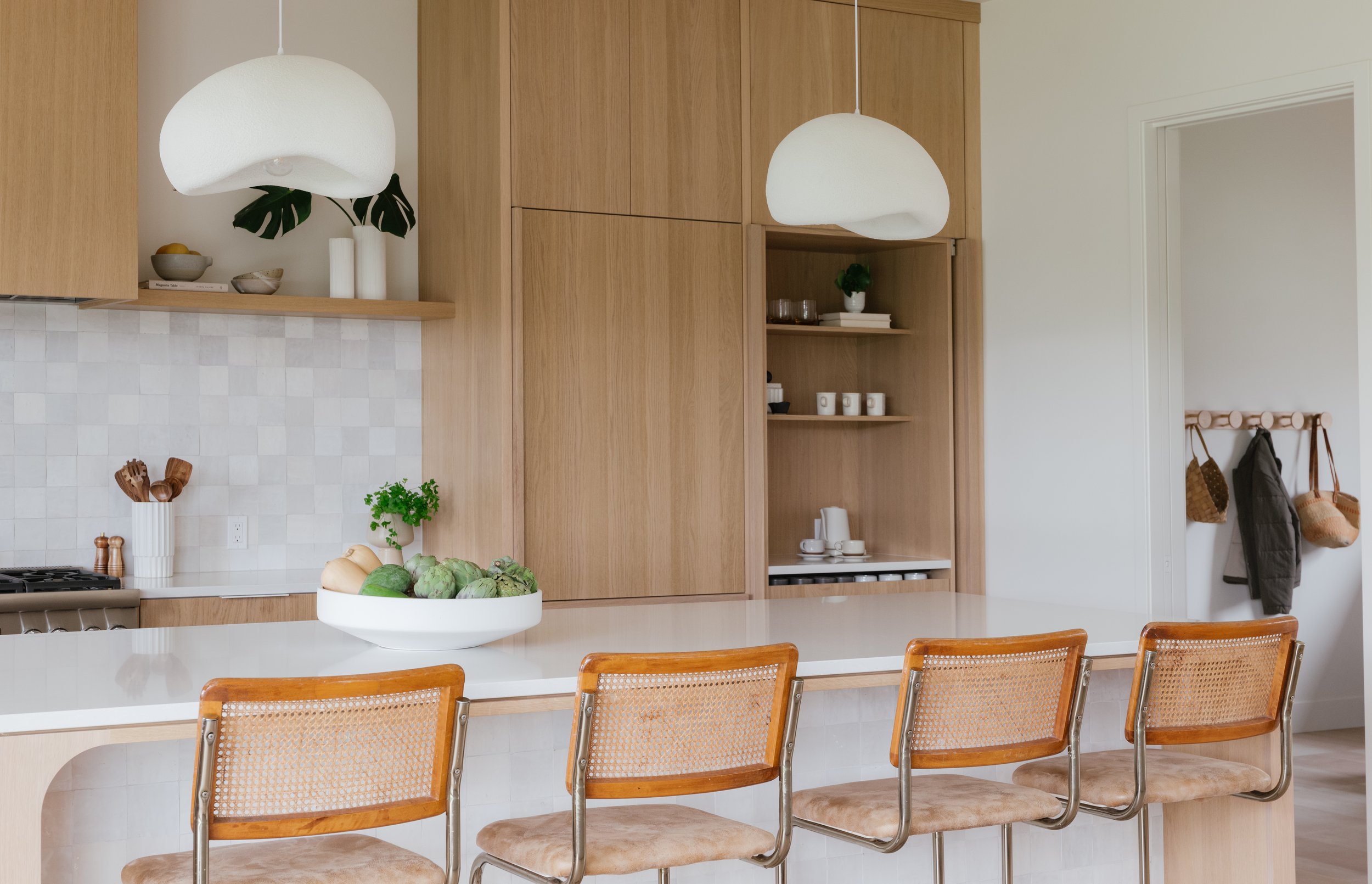
Oak Oasis Project
Located just outside of Bellingham, Washington - this Japandi-inspired home merges Scandinavian simplicity with Japanese elegance. Featuring European white oak cabinetry, Moroccan handmade Cle tiles, and a spa-like bathroom retreat with fluted wood-look tile and a freestanding tub, this home creates a sanctuary of tranquility. Every detail is carefully crafted to blend beauty, functionality, and serenity, making this home a peaceful oasis.
Square Footage
2725
Project Type
Residential New Construction
Scope
Interior conceptual design, Interior Space Planning & Interior Material Selection
Photo Credit
Perch
Builder Credit
Traditional Homes Construction
Architect Credit
JWR Design


























































