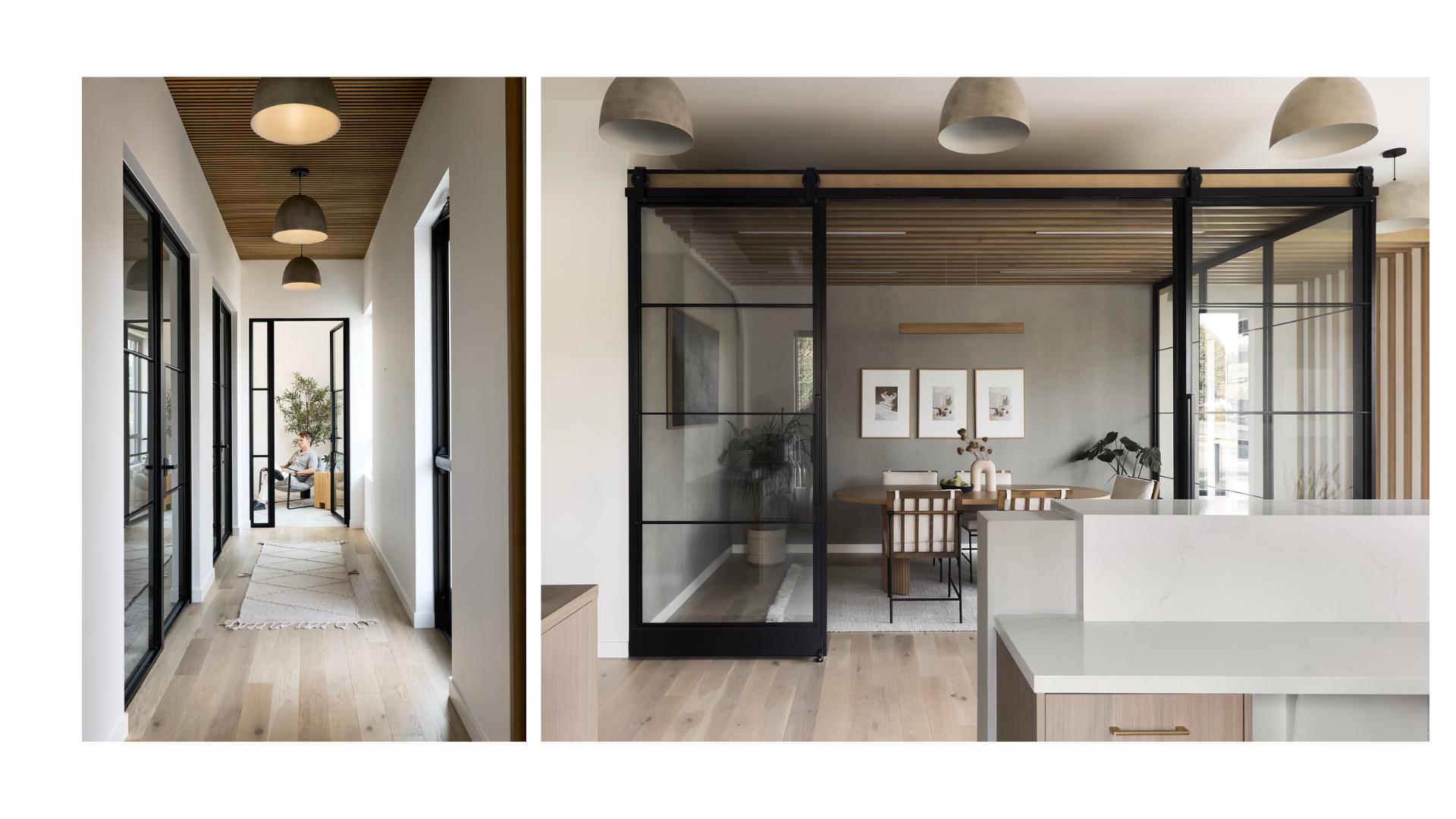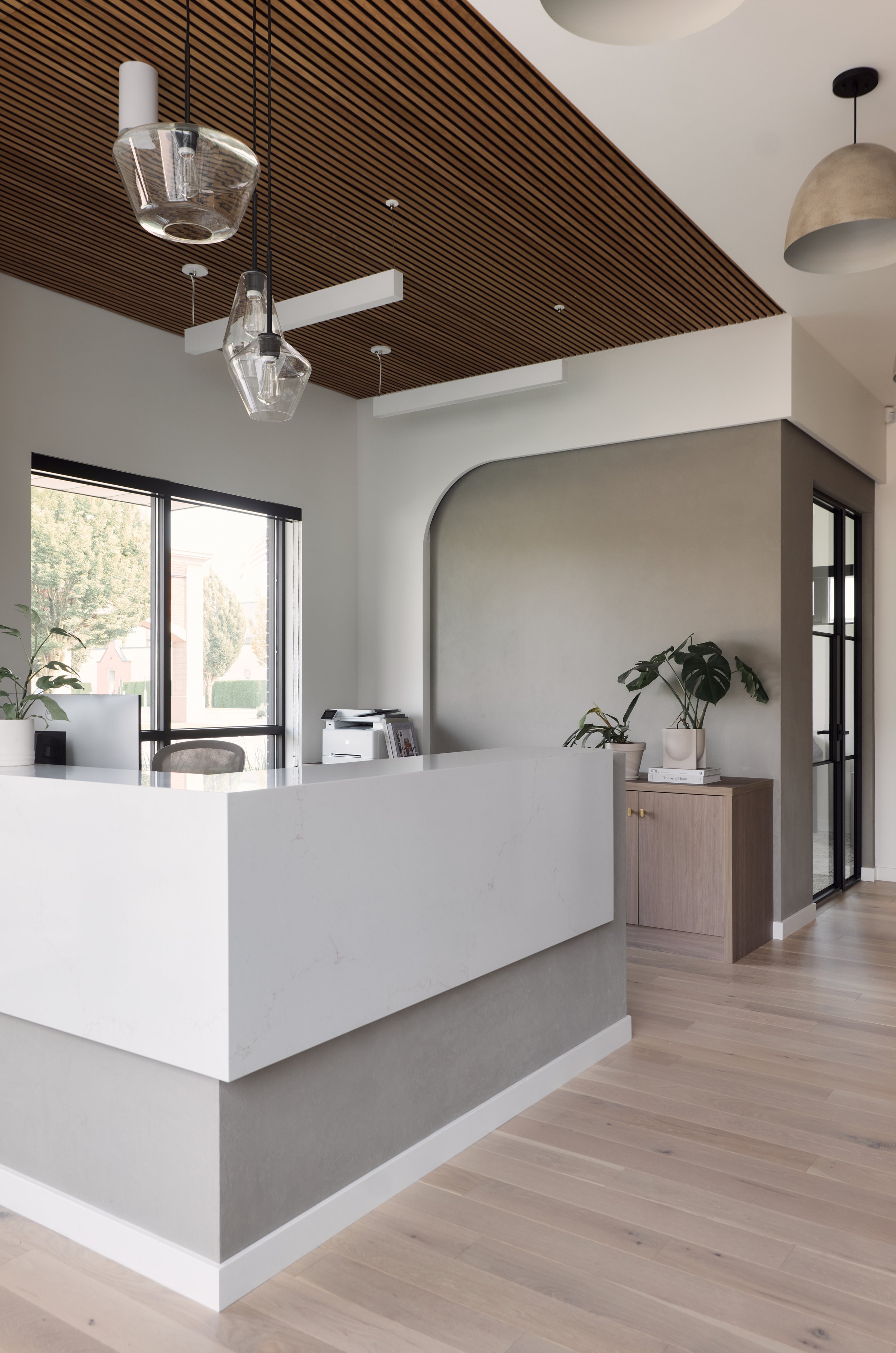
WorkStudio 305
This dynamic commercial office in downtown Lynden redefines workspace design, merging industrial and organic materials with sleek modern elements. Key features include a custom metal and glass-encased conference room, eye-catching slat ceiling details, and an open layout that fosters creativity. Gone are the days of dull cubicles, replaced by an inspiring environment that enhances both productivity and team collaboration.
Square Footage
1600
Project Type
Commercial Tenant Improvement
Scope
Interior Architectural Space Planning, Interior Conceptual Design, Interior Space Planning & Interior Material Selection
Photo Credit
Perch
Builder Credit
Bouma Homes
Architectural Design
JWR Design















