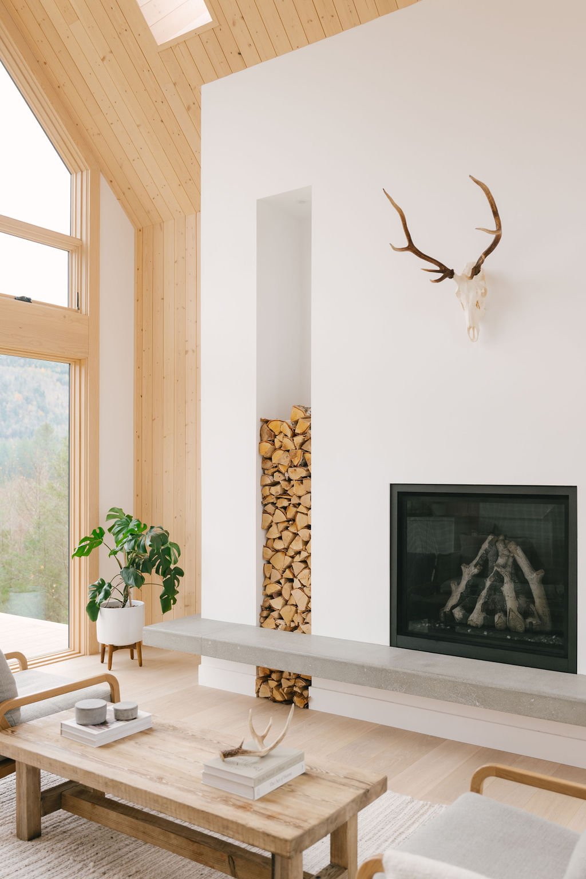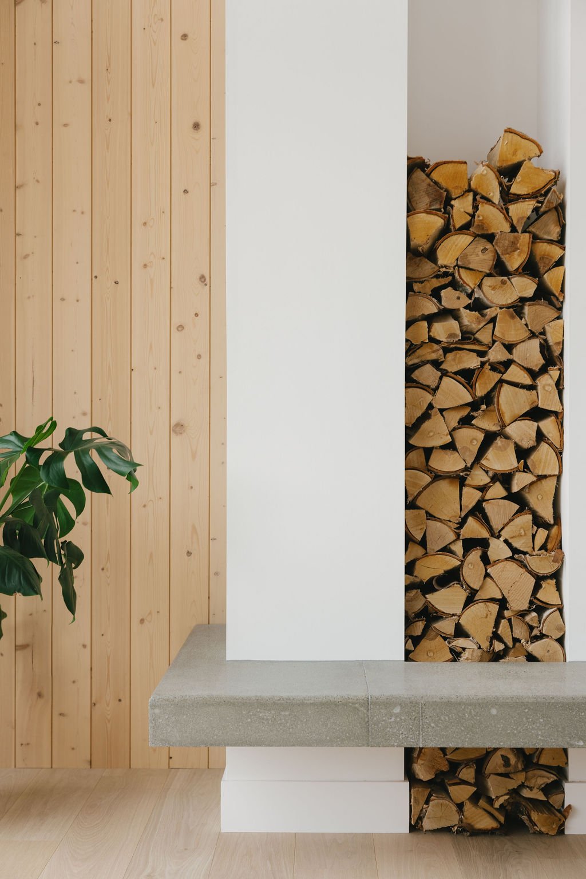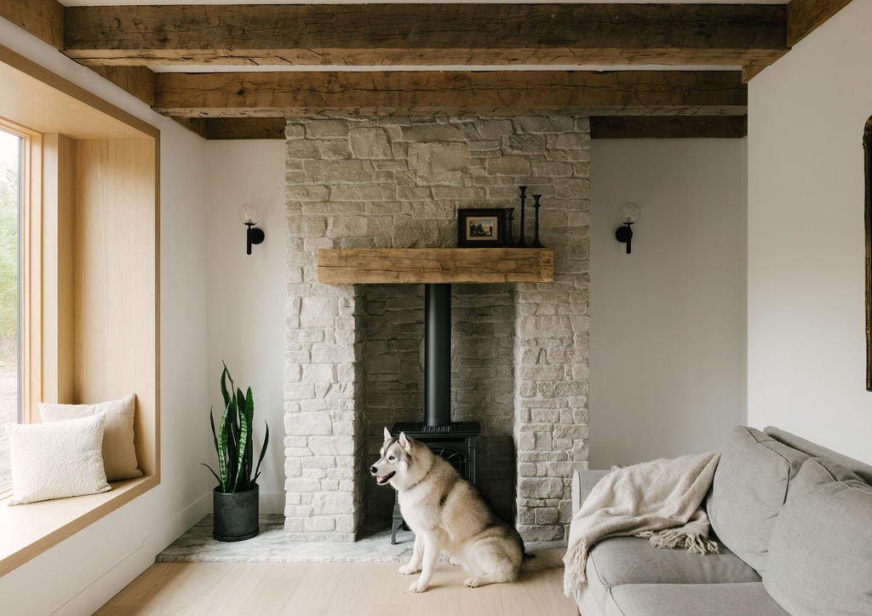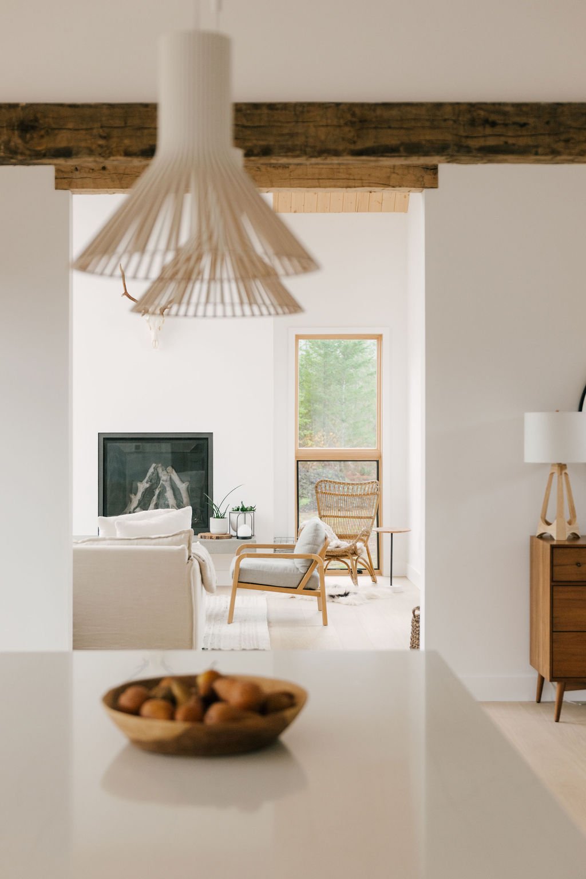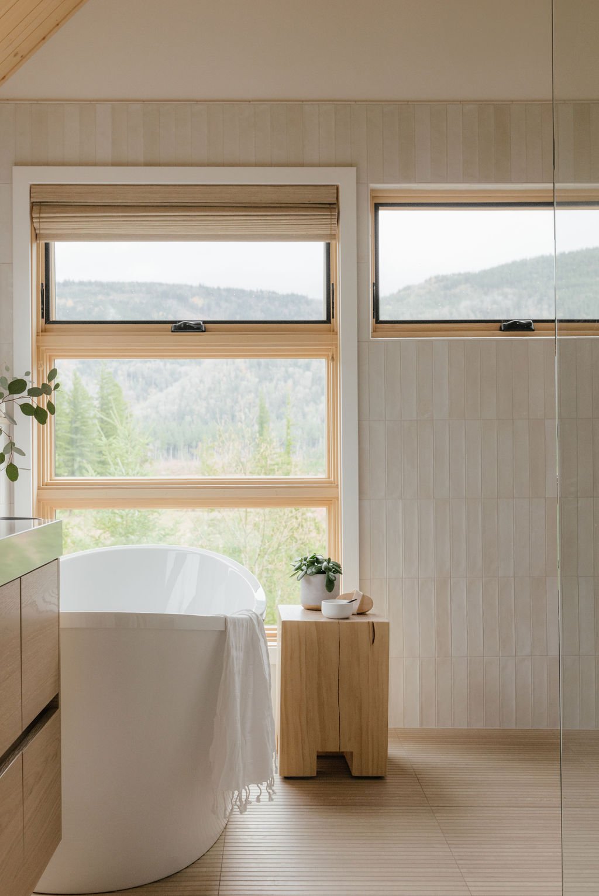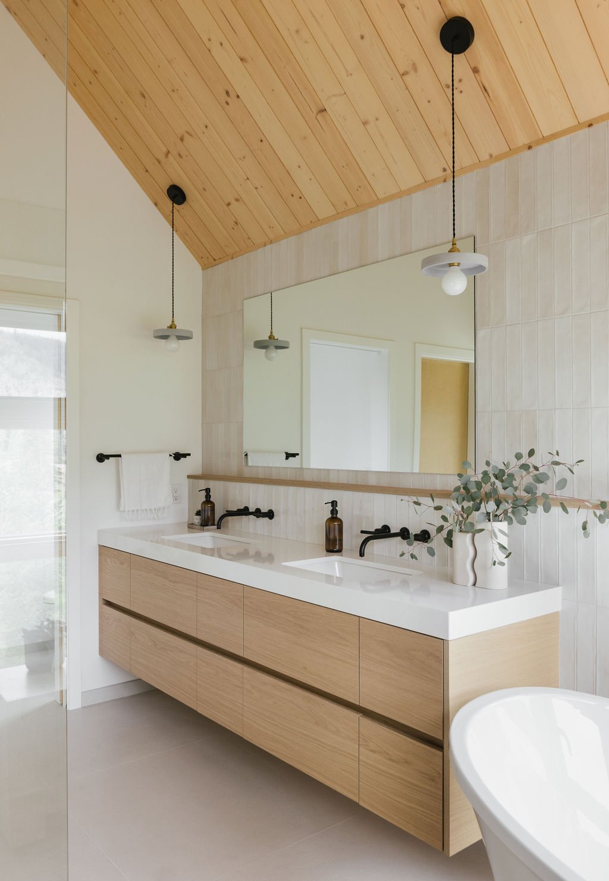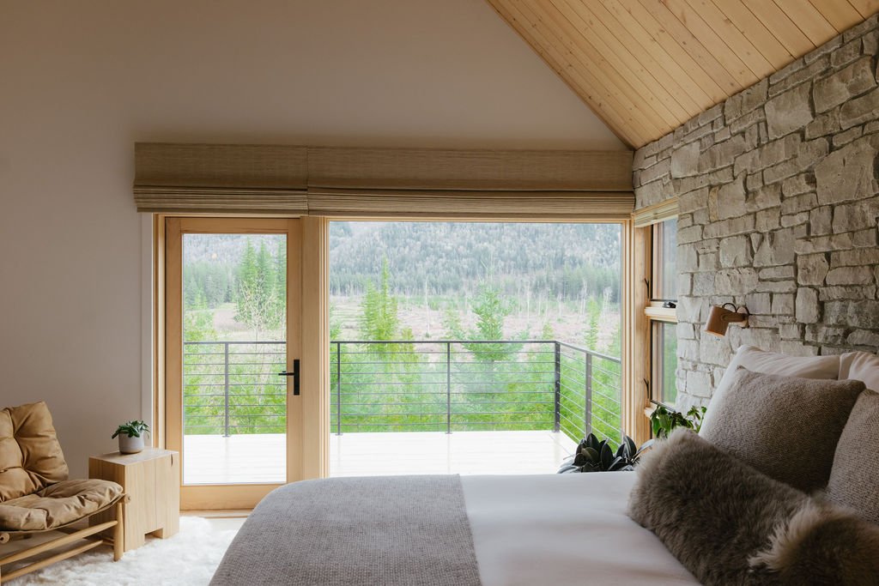
Nordic Neutral Project
Set beneath the iconic Mt. Baker, this Nordic-inspired retreat combines Scandinavian simplicity with the natural beauty of the Pacific Northwest. Featuring wide plank oak flooring, natural limestone veneer, and pine-framed windows, this home embodies calm, warm, and functional design. Expansive windows fill the space with light, offering breathtaking views of the surrounding forest, creating the ultimate sanctuary to reconnect with nature.
Square Footage
3610
Project Type
Residential New Construction
Scope
Interior conceptual design, Interior Space Planning & Interior Material Selection
Photo Credit
Perch
Builder Credit
Janzen Custom Builders
Architectural Design
JWR Design


